 6
Issue 6
6
Issue 6
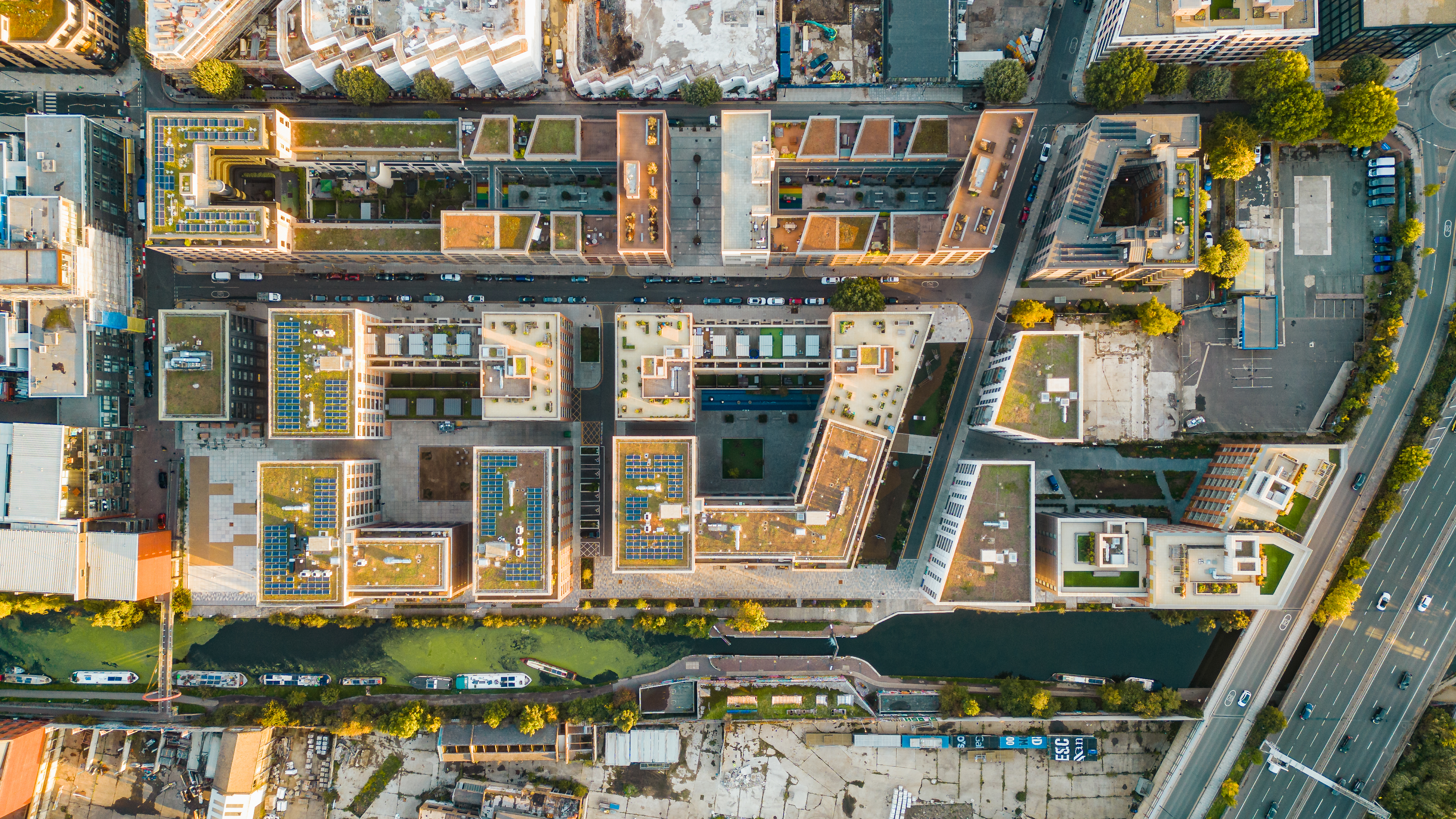
Fish Island Village.Masterplan: Haworth Tompkins Architects © Fred Howarth.
The creative urban campus: The Trampery Fish Island Village
A whole decade has passed since the heady days of the London Olympic Games in 2012. Great strides have been made in placemaking strategies in east London, and the full story of this longer term evolution continues to emerge. The Olympic legacy masterplan for the site addressed a need for mixed use neighbourhoods in historic areas around the Games site. The years following the Olympics brought rapid densification to the whole area while local investment began to grow.
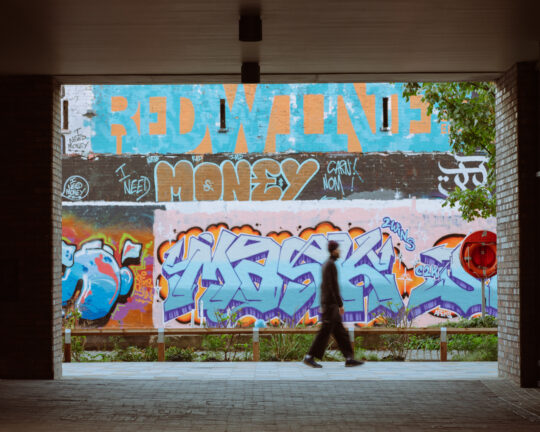
Fish Island Village © Josh Greet.
Foremost among these is Hackney Wick and Fish Island (HWFI), formed on the west side by a series of canals and relief channels on the River Lea. Formerly marshland and a thriving ‘edgelands’ urban industrial zone in the 1860s-70s, when industry declined it became a sought after, affordable place occupied by artists and other creatives, a go-to location with the White Building digital arts centre, a surviving 19th century factory building, opening in 2012, which has been expanded by local architects Brown Urbanism, and the Hackney Wick (from 2008) and Wicked Festivals. HWFI’s transition, with new developments emerging alongside existing workspaces and industrial buildings now includes Fish Island Village, a live-work neighbourhood, whose final phase completed in autumn 2022.
HWFI has been an epicentre of strategic thinking about creative activities, place character and change. In 2012, Liza Fior of muf architecture/art, described the area’s special under-designed character in an essay published in AD. As part of muf and J&L Gibbons’ 2010 HWFI public realm improvement plan for London Development Agency and the boroughs of Tower Hamlets and Hackney they discovered as many as 700 artists’ and other creatives’ studios accommodated in old warehouses. Muf’s plan, resulting in the ‘Exception is the Norm’ Design Guidance, aimed to protect this creative ecology as part of local urban change, ‘catering for greater expected densities while retaining the under-determined character of the existing area’.
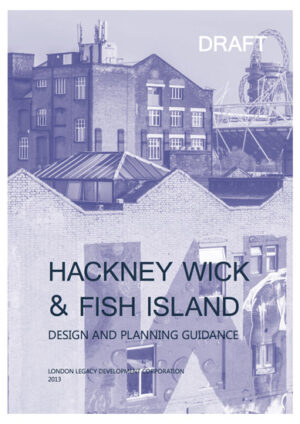
Hackney Wick Fish Island Design Study, muf architecture/art, Robert Bevan, drmm, AZ Urban Studio and Stockley, 2013.
HWFI resident Richard Brown, founder of Brown Urbanism, wrote a number of publications soon after the Olympics studying HWF’s Iive-work spaces at the scale of the factory block, shared yard and communal live-work unit. He’s looked at how the different creative disciplines, spatial arrangements and economic factors have influenced the cultural growth of the area, making a case against their disappearance as they are released from light industrial zoning.
The 2013 HWFI Design & Planning Guidance for LLDC (by Muf, Robert Bevan, drmm, AZ Urban Studio and Stockley) defines the vision for HWFI as one of a heritage-led, mixed use creative quarter, for which the development of underused and empty sites adheres to clear design and planning principles. Connecting the place, overcoming severances, and cohering its character so it remains a place of creative production with a growing local economy of SMEs and artistic talent. Introducing sustainable, complementary uses in ways that reinforce its distinctive grain based around open yards and spaces. building on HW’s huge legacy of innovation and creativity. Engaging with the robust, utilitarian building aesthetic and scale of the area’s industrial heritage of single-storey warehouses.
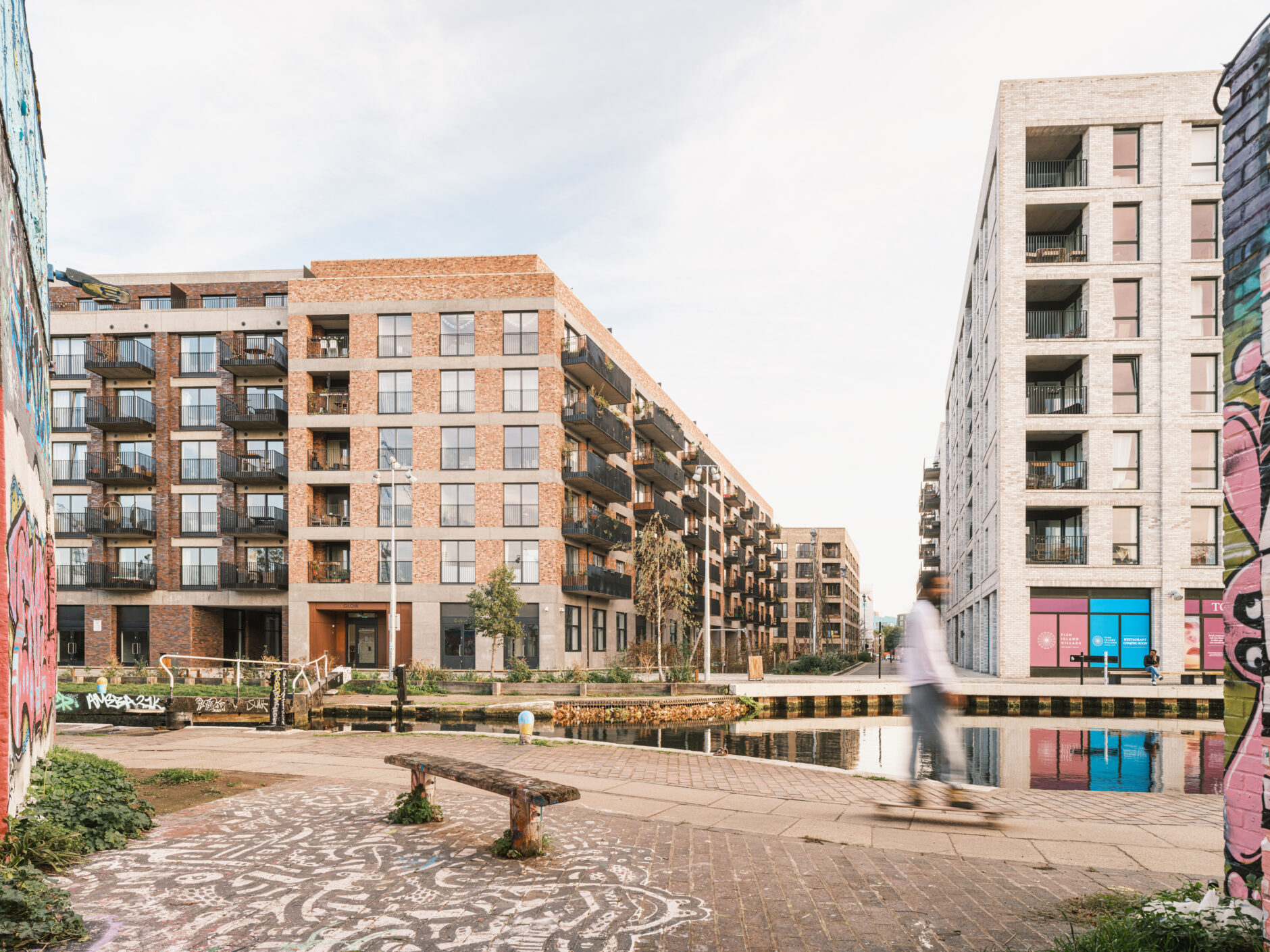
Neptune Wharf. Haworth Tompkins © Fred Howarth.
The research-led Hackney Wick Fish Island Retrospective Masterplan was instituted, with architects Haworth Tompkins leading 27 different practice participants. One of their focus points was how neighbourhood densification could take place while maintaining character of place.
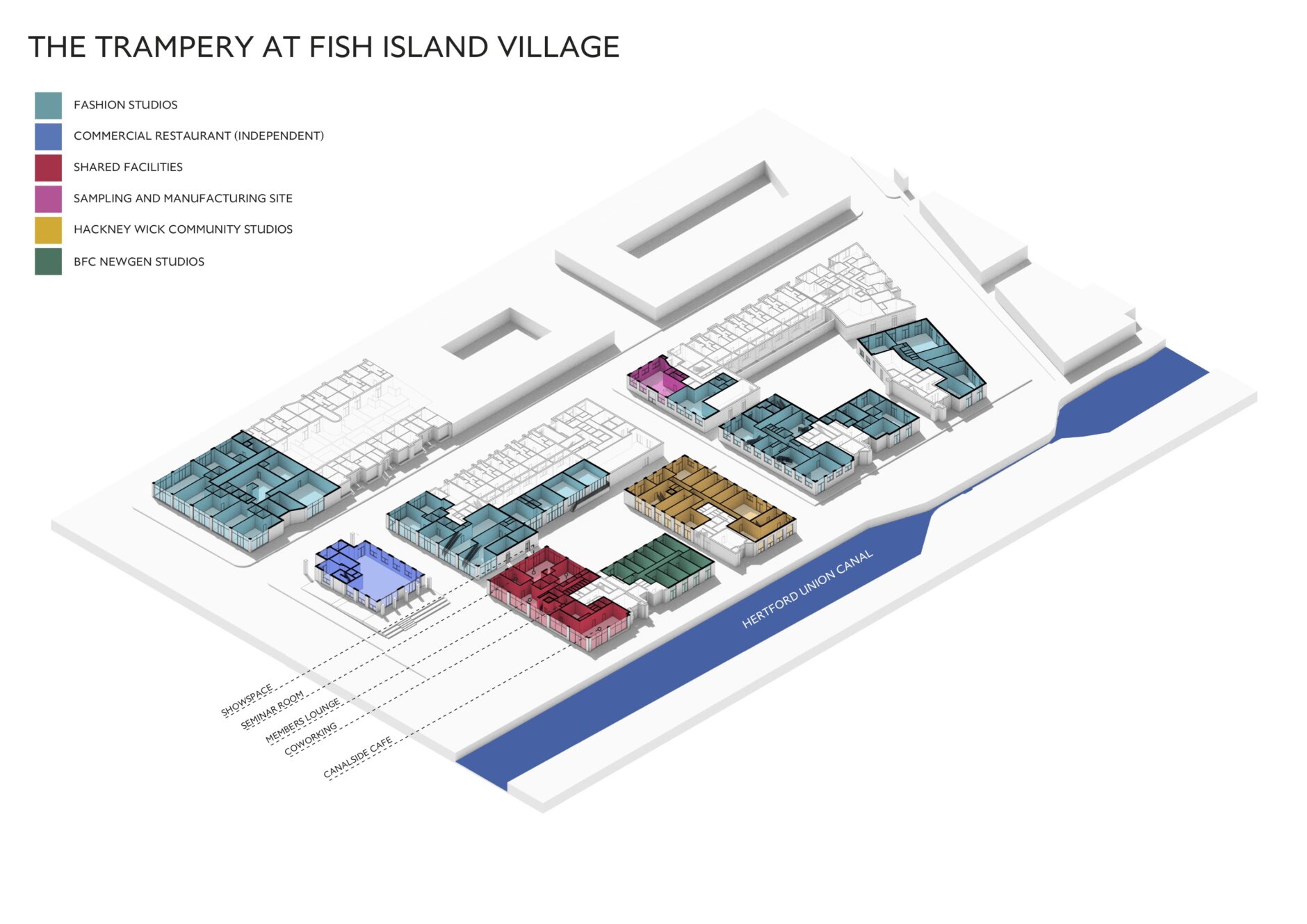
The Trampery at Fish Island Village axonometric, Haworth Tompkins Architects.
Haworth Tompkins more recently designed its masterplan reworking a 2012 development masterplan scheme with outline planning consent by Stock Woolstencroft, at Neptune Wharf at the Hertford Union Canal. This builds on both the urban design principles established by this earlier scheme and the supplementary planning guidance established by the LLDC. No net loss of employment space is one of these. Fish Island Village to the south of Hackney Wick has had many disused single-storey distribution warehouses. Their inspiration has helped to galvanise a design response.
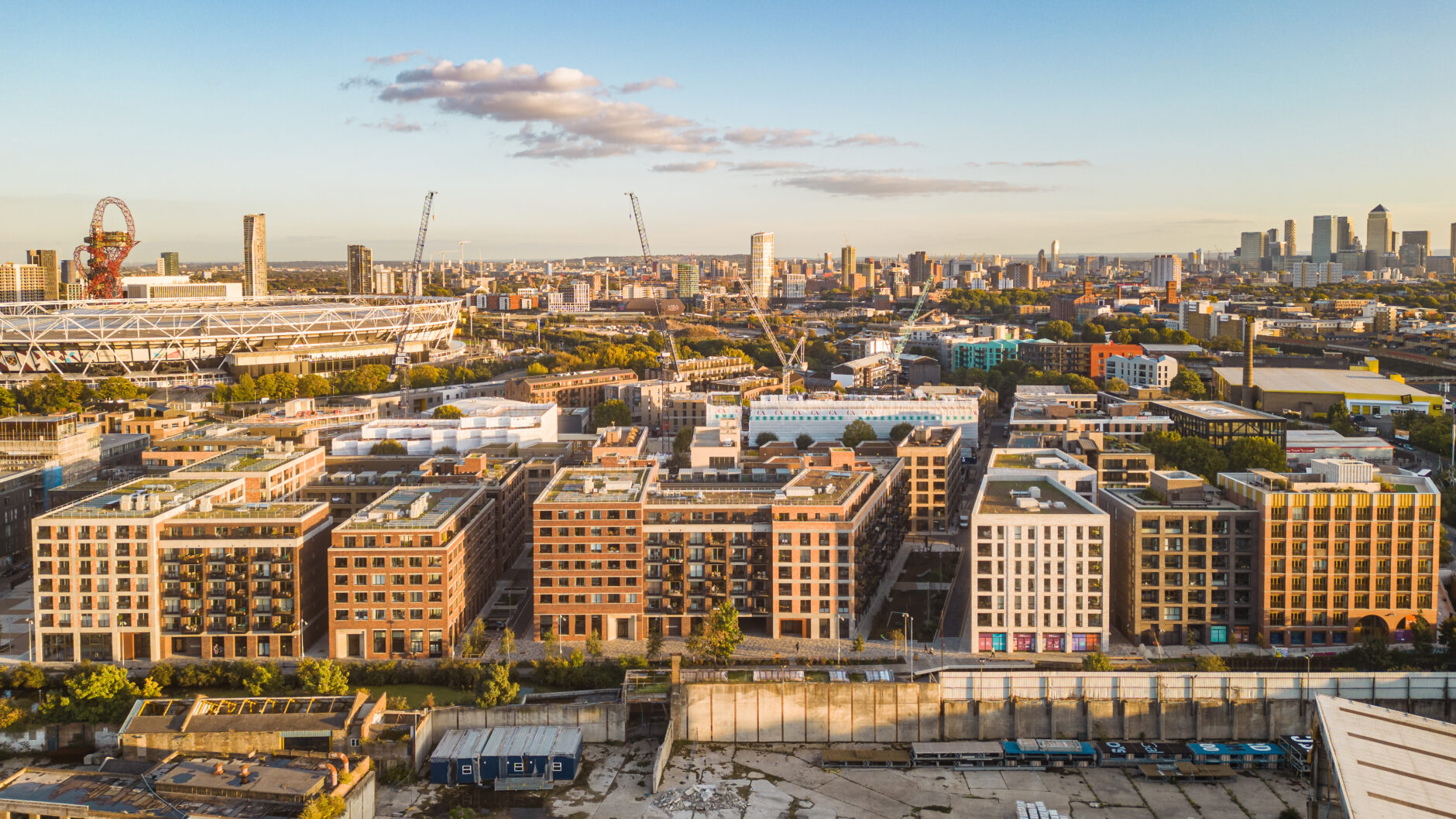
Fish Island Village © Fred Howarth.
The Fish Island Masterplan establishes an architectural framework for the contained 2.23ha site at which three architectural practices have designed new buildings: Haworth Tompkins, Pitman Tozer Architects and Lyndon Goode Architects. The mid-rise, mixed use neighbourhood was delivered in phases with residents moving in since 2018, and the first workspace tenants a year later, a total of 588 mixed tenure dwellings and 5,522m2 of commercial space, quite a balance of uses. The final phase – the social enterprise The Trampery’s new campus for sustainable fashion innovation – has just opened.
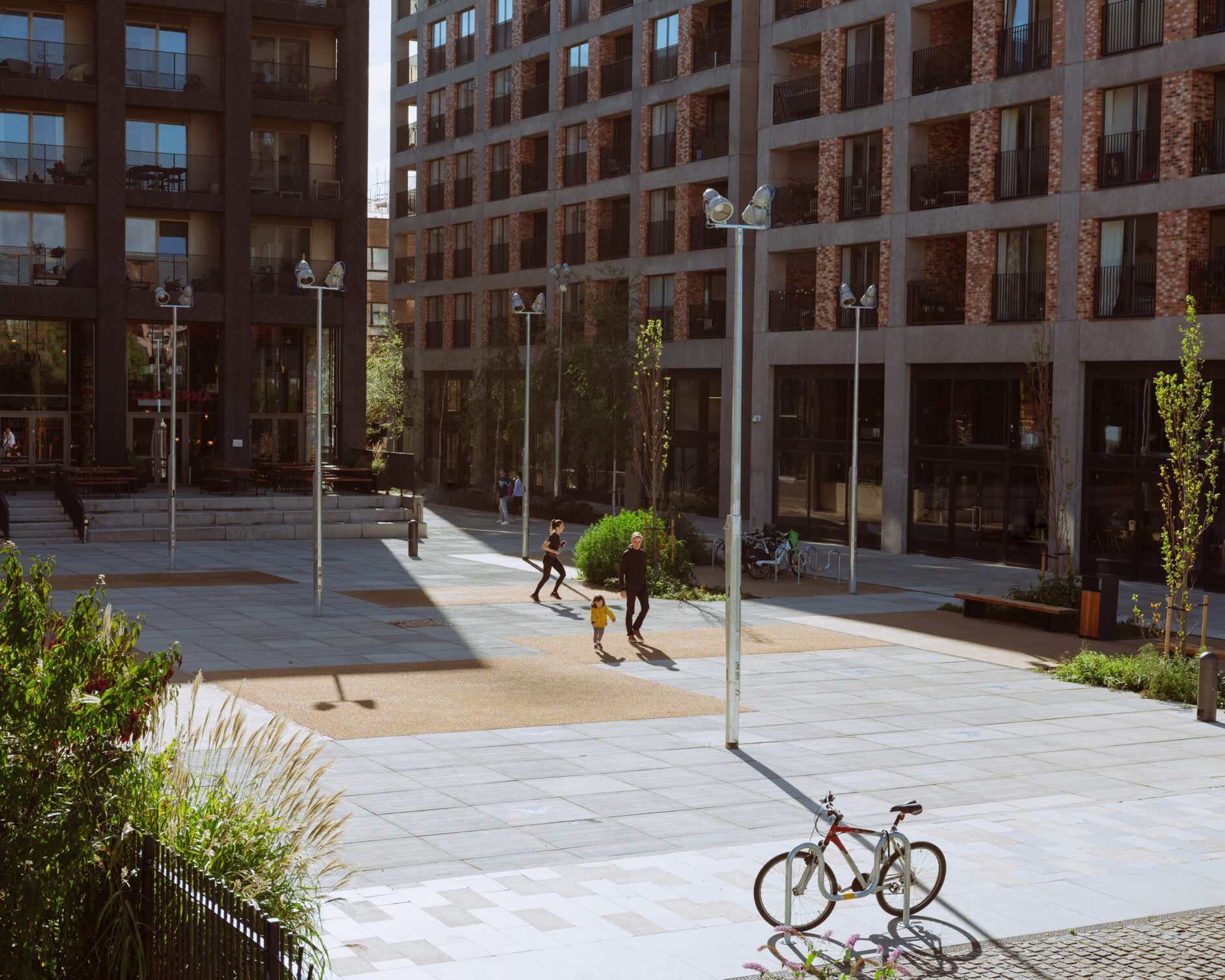
Fish Island Village © Josh Greet.
The scheme is a collection of mid-rise buildings achieving permeability through new streets and spaces and by opening up over 200 metres of canal frontage for public use. The arrangement of the 21 blocks creates a new public square, Lofthouse Square, and a pocket park at Smeed Gardens, in an area rich in green space. By creating a development predominantly in brick and precast concrete with a legible public realm of squares, yards and tree-lined streets the intention has been to reflect the area’s robust industrial warehouse heritage while enabling its transformation. To support its identity as a thriving manufacturing hub of interconnected buildings and spaces, workshops with floor-to-ceiling glazing opening up revealing sightlines are distributed across the whole ground floor of the development. With all the ground floor activity below housing, acoustics and vibration mitigation were major considerations.
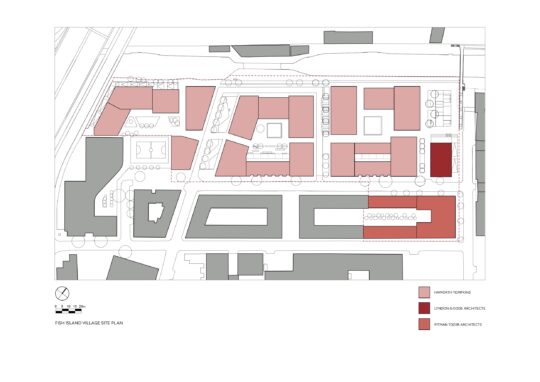
Fish Island Village site plan. Haworth Tompkins Architects.
In November 2022 Haworth Tompkins’ 6-acre/50,000 sq ft campus for The Trampery with nine blocks of studio workspace facilities for sustainable fashion design and manufacturing, teaching and social spaces alongside the canal is the final phase of the Fish Island Village. 63 flexible studios, a 30-desk co-working space, manufacturing suite, a restaurant and café, and event space.
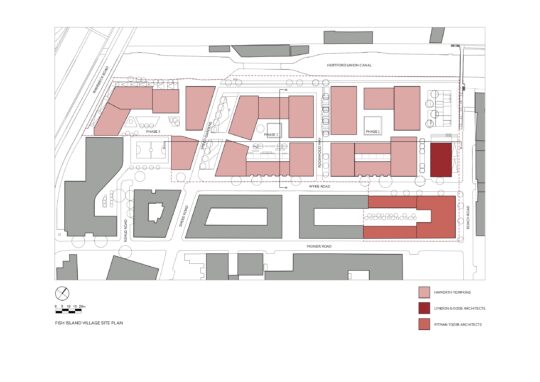
Fish Island Village site plan. Haworth Tompkins Architects.
Studios are designated for growth-stage fashion designers and manufacturers and for fashion labels already progressed through support programmes who will create jobs and export. The Sustainable Fashion Accelerator training and support programme for fashion businesses funded by the LLDC will also take place on site. Architectural practice Bureau de Change designed the interiors of The Trampery Fish Island’s studios, using interlaced timber structures and an ombré palette referring to the history of silk weaving and dyeing in the area.
The Trampery, founded in 2009 by Charles Armstrong, today has an ecosystem of more than fashion, digital, travel and retail businesses spanning 10 London sites. Of all of these, the Trampery Fish Island is the most integrated in an emerging mixed use neighbourhood. Since 2015 it has been collaborating with the GLA, London Legacy Development Corporation and Poplar HARCA to build the Fashion District cluster in the Lea Valley encompassing Tottenham, Hackney Wick and Poplar, with The Trampery Fish Island at Hackney Wick being the latest to launch.
The Trampery’s mission include fostering business models with positive social and environmental impact, support entrepreneurs from under-represented backgrounds and contributing to thriving neighbourhoods and strong communities. Bella Webb in Vogue Business (27 Jan 2022) discusses The Trampery’s ‘decelerator programme’ enabling designers to reevaluate the scale and aims of their businesses and the sustainable fashion activities it and an increasing number of brands are committed to in the context of ‘degrowth’. At the same time The Trampery’s inclusive identity means it has been central to the process of ‘taking culture and creative uses far more seriously as part of the fundamental financial basis of London’s recovery’, as Rumi Bose, Principal Project Officer, GLA, described it at NLA’s Makers Spaces webinar on 4 March 2022.
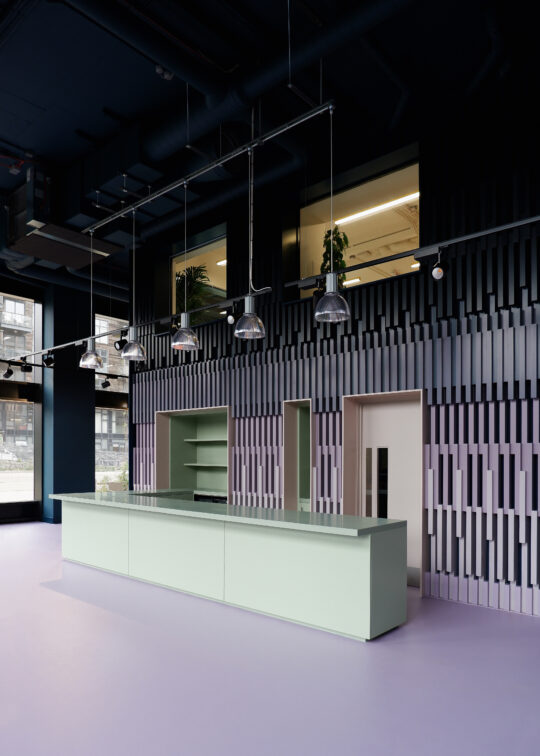
The Trampery fit out, Neptune Wharf. Bureau de Change © Caroline Charrel.
The Trampery Fish Island campus, designated a Creative Enterprise Zone by the Mayor of London, upholds GLA’s policy of keeping creatives in London rather than allowing them to be pushed out. Supported by a £617,000 grant from the GLA’s Good Growth Fund and a £2.27m grant from the European Regional Development Fund, it is also part of The Fashion District hub launched in 2018 (a consortium led with London College of Fashion and the British Fashion Council. Fashion was for centuries a dominant industry in east London but offshoring has meant a strong need to incubate new businesses and models in production corridors across the area and the Upper Lea Valley.
One of the Fashion District’s aims has been to make workspace for fashion design and making more affordable, plentiful and fit for purpose. That has meant reusing existing spaces as well as creating new spaces for businesses, manufacturers, entrepreneurs and community groups. Poplar Works, a fashion hub created out of disused freestanding garages in Poplar, Tower Hamlets, was one of the first, created by Poplar HARCA, London College of Fashion, UAL with The Trampery, where local women in particular were encouraged to train in the new neighbourhood amenity.
The Lab E20, in the new Innovation District in Stratford, upholds the tenets designer Christopher Raeburn abides by – Raemade, Raeduced, Raecycled, while Leyton Green Studios is a collaboration uses, led by Arbeit, which transforms empty spaces to make them work for cultural with London College of Fashion and Waltham Forest Council occupying an old Morrisons supermarket on Leyton High Street. Bloqs, London’s largest open access workshop at Enfield Council-led Meridian Water in Upper Edmonton, was launched in Jan 2022. The Tailoring Academy at Fashion-Enter, is a collaboration between Fashion-Enter and Haringey Council, while WorkShop is a new co-working space in Camden.
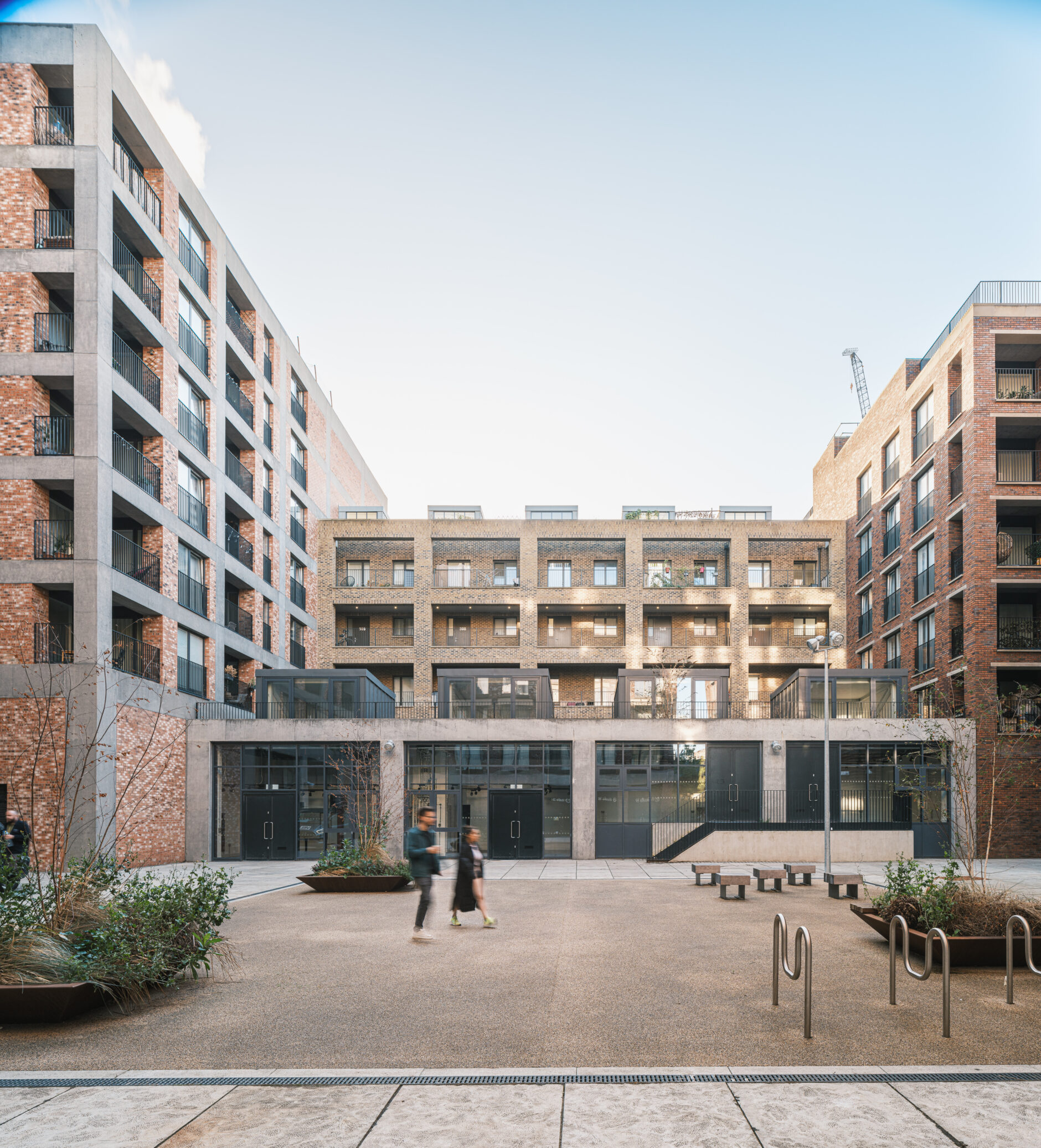
Neptune Wharf, Haworth Tompkins © Fred Howarth.
Fish Island Village is delivered in joint venture with the housing association Peabody, acting as freeholder and ongoing manager, and the housebuilder The Hill Group. James McMylor, Regional Managing Director at Peabody, describes their role as ‘long-term stewards’ and hopes ‘residents will feel connected to the creative community’ in the reinvigorated neighbourhood. Clearly The Trampery’s presence with creative businesses, customarily much more hidden away in cities, and especially fashion manufacturing, where you see things being made, is a stimulating one in a way that pure retail, and food and beverage could never emulate.
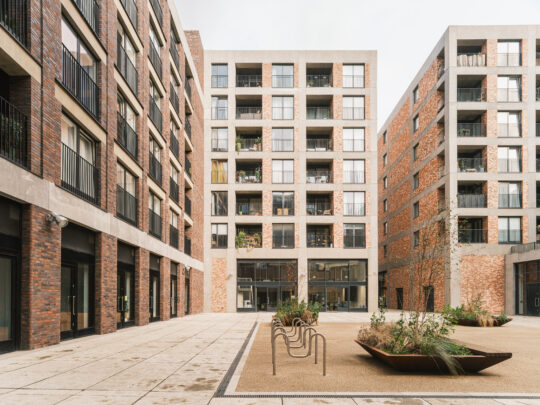
Neptune Wharf, Haworth Tompkins © Fred Howarth.
Haworth Tompkins’ Neptune Wharf is a family of courtyard buildings phased in delivery from 2014-2022. To give each block a distinctive character, six different brick types are used with grit-blasted, acid-etched and fair-faced concrete. Graham Haworth ‘likes buildings that are robust and hopefully get better over time, with layers of occupancy’. All the homes in the blocks overlooking the A12 have private terraces, balconies or winter gardens. Six of them have sheltered roof terraces with allotments. Photovoltaics, and mechanical ventilation with heat recovery and future connection to a district heating network are features of the block strategy.
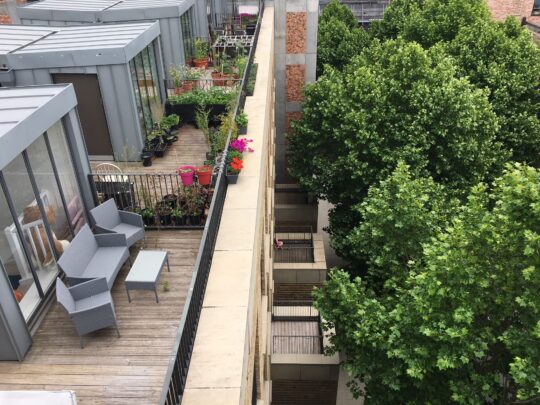
Neptune Wharf, Haworth Tompkins.
‘Our design approach has been to adopt a European model, working collaboratively with Pitman Tozer Architects and Lyndon Goode Architects to achieve a sense of diversity and cohesion’, he explains, ‘taking ownership of separate elements while sharing a rigorous architectural language and material palette to create a meaningful sense of place’.
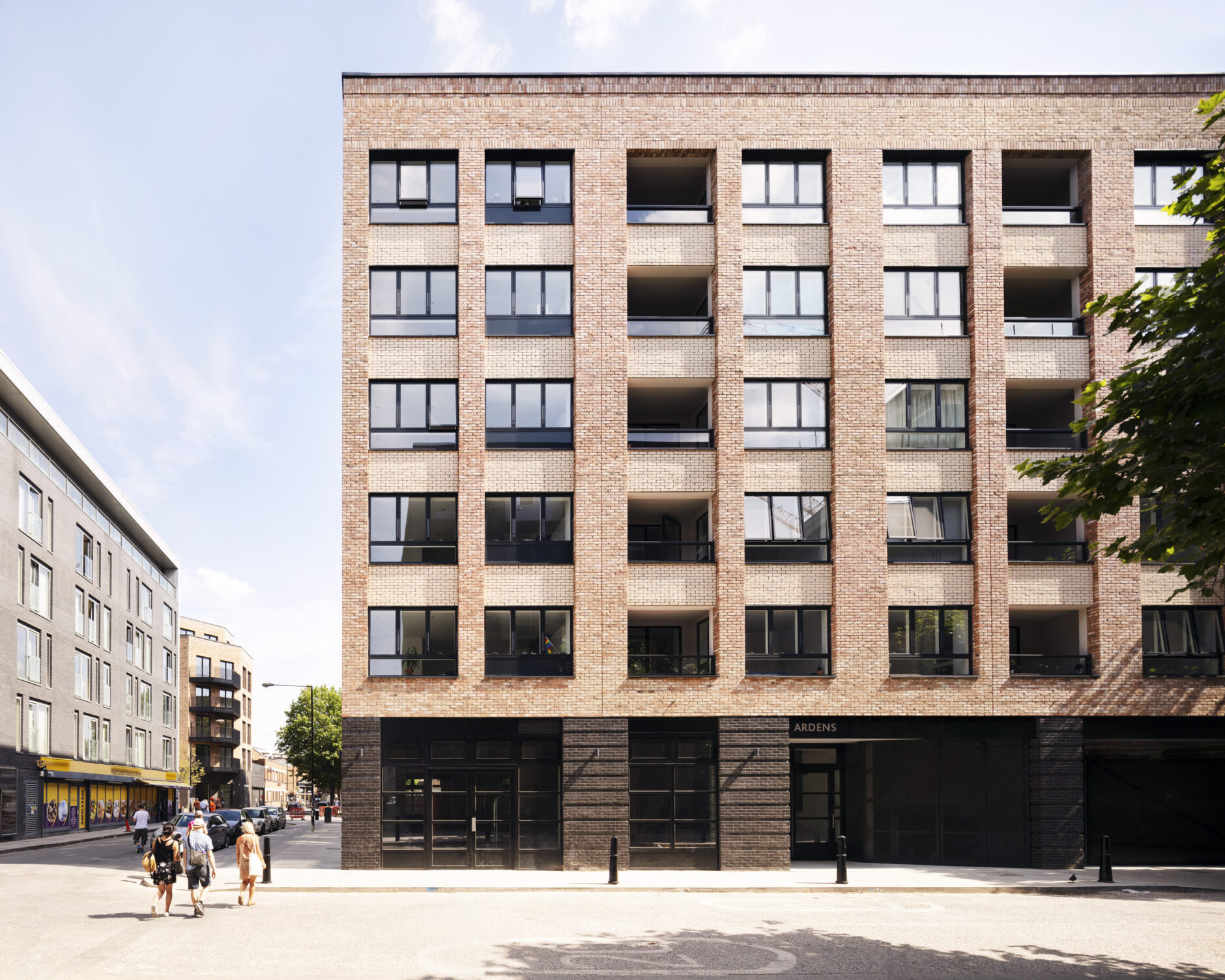
Monier Road, Fish Island Village. Pitman Tozer Architects © Kilian O’Sullivan.
Pitman Tozer Architects’ Monier Road is a three-block development of mixed tenure 71 homes, including apartments and maisonettes. Diversified in identity through form and brick evoking historic warehouses, they are arranged around a courtyard with shared amenity space and gardens.
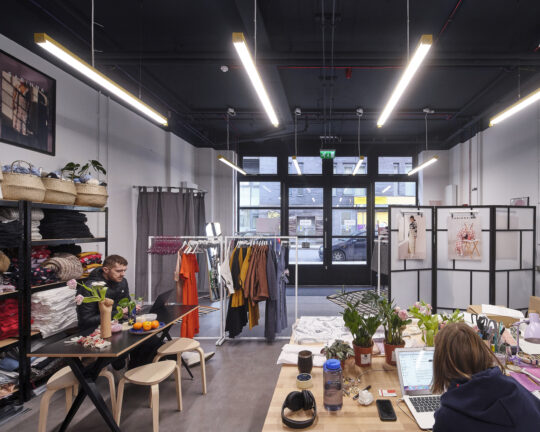
The Trampery, Monier Road, in use © Kilian O’Sullivan.
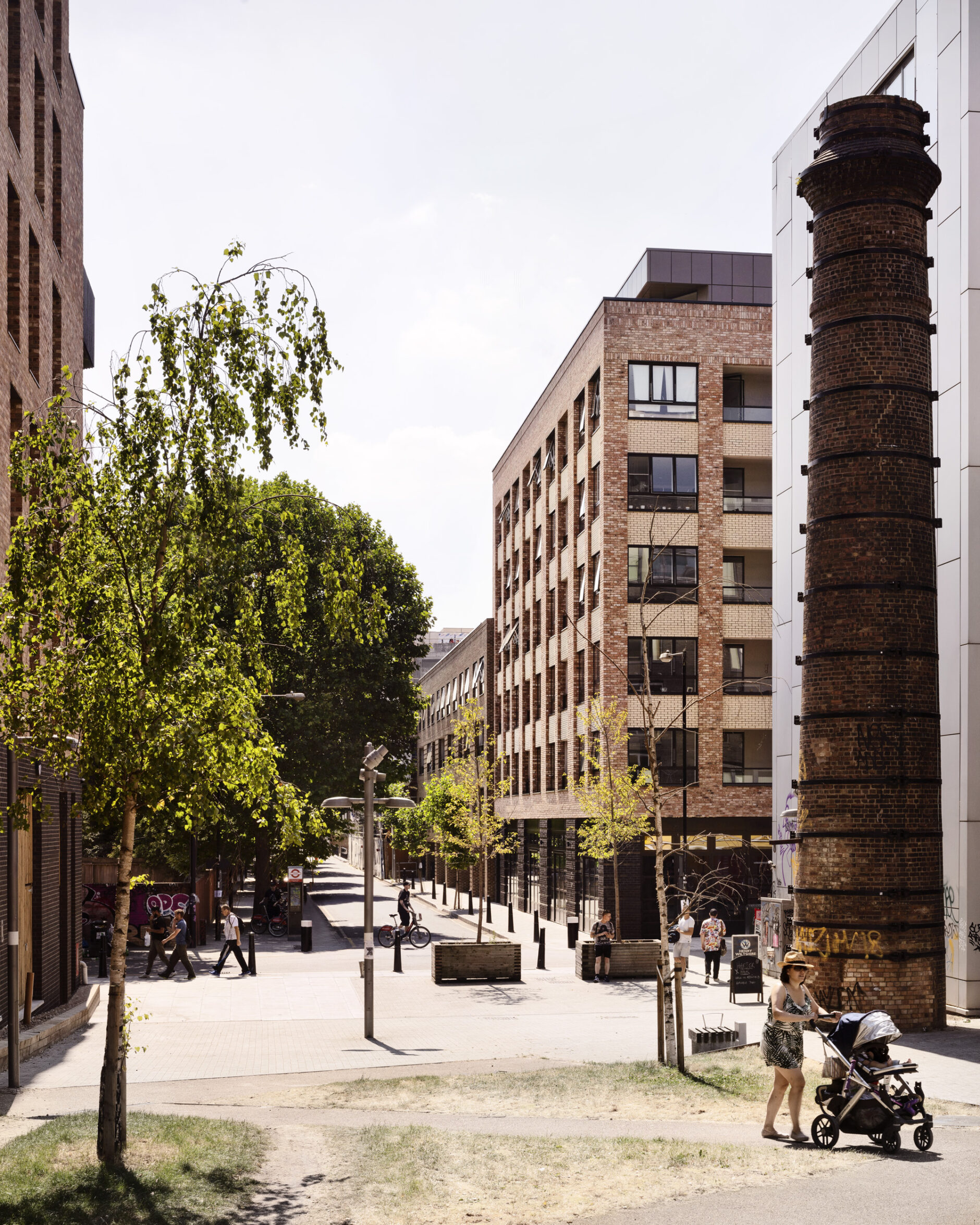
Monier Road. Pitman Tozer Architects © Kilian O’Sullivan.
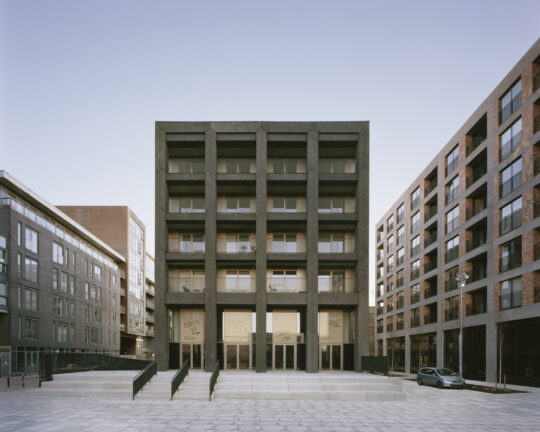
Lanterna, Lyndon Goode Architects. @ Rory Gardiner.
The buildings’ black brick base visually connects with Lanterna, a freestanding gateway building with 16 dwellings and a ground floor restaurant also completed in 2018, by Lyndon Goode Architects, sitting on the edge of the square and is visually connected to both The Trampery and Monier. Its dark, textured pre-cast concrete elevations with large openings recessed within a repeating frame are also inspired by the local industrial vernacular. The herringbone pattern on the textured concrete panels is inspired by local graffiti. Raised on a podium, the building resolves the level change between the new pedestrian bridge and the public square.
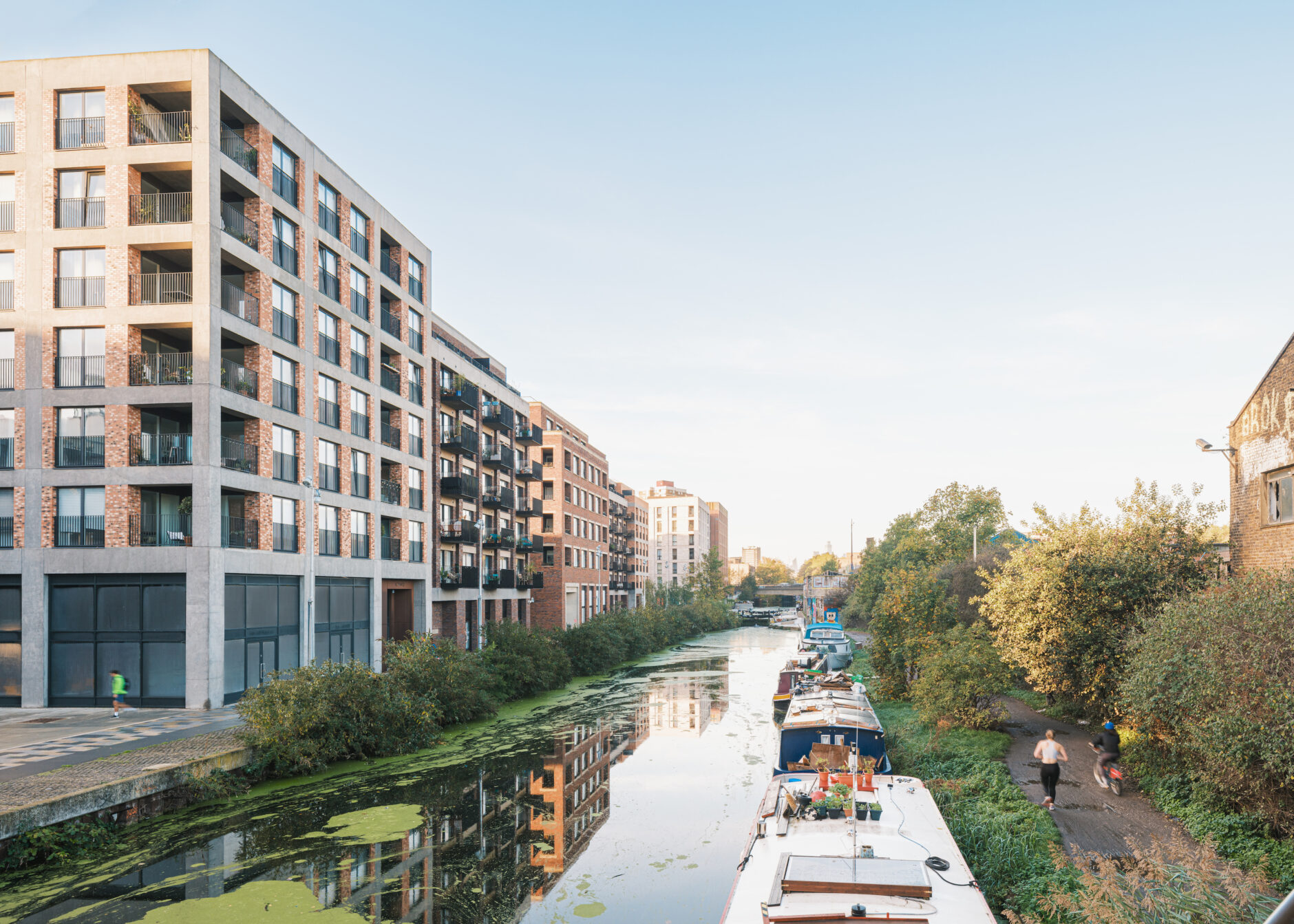
Neptune Wharf. Haworth Tompkins © Fred Howarth.
One of the advantages of the design approach at The Trampery Fish Island is the porosity across the campus, so people can see the creative production and experience an ‘ebb and flow between spaces’, as Charli Bristow, Creative Enterprise Zone Manager, HWFI, put it in an online interview by The Trampery (March 2021). During the pandemic when so many people were working at home, and creatives along with countless other businesses sought lifelines of emergency funding, the need to shape a resilient plan matching the real needs for bespoke creative space became acute, she feels. The Trampery Fish Island is a 25 year project. Protection for light industrial areas is part of the wider area’s Local Plan, and she wants to see this maintained at The Trampery Fish Island and, as an ‘area responding well to innovation, trialling new ideas’, the green agenda – jobs, freight, energy, are all elements of the test bed she sees as wins.
A rise in collectivism, networks and in closer relationships between creative businesses and councils, access of opportunity for creative studio space has accompanied the increased imperative to make creative business activities and ecologies part of neighbourhoods. That’s tapped into growing responses on the ground in urban areas to the 15 minute city concept where you walk from home to your job and there’s flexibility in styles of accommodating work activities, which The Trampery is keen to evolve further as part of its developments. All of these impulses to be rooted and generative – a resilient 15 minute city strategy – coalesce as Fish Island Village unfolds.