 4
Issue 4
4
Issue 4
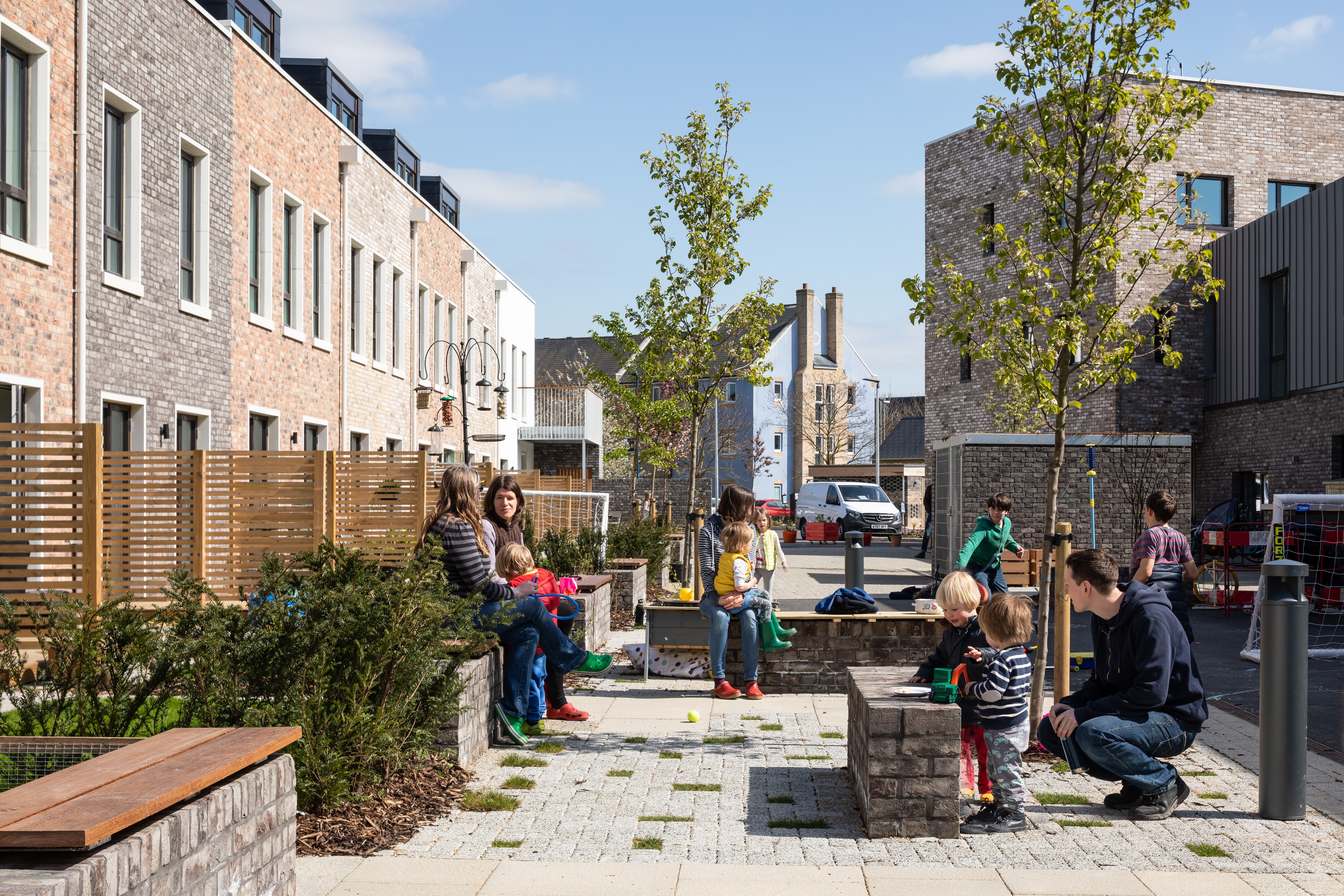
Marmalade Lane Co-Housing scheme by Mole Architects. Clients: TOWN./Trivselhaus UK. © David Butler.
Marmalade Lane: cohousing for shared living in Cambridge
The cohousing scheme at Marmalade Lane, Cambridge, is one of the 21 projects of this type existing in the UK led by individual community groups. What is the thinking behind its shared spaces and decision-making by consensus, and can it become central to mainstream developers’ delivery of homes, not only a niche option?
Shared gardens and spaces for play, cheek by jowl with the family home, safe and free of cars. Just what children love. It’s a principle enshrined in the Span flat developments designed by Eric Lyons (developers Geoffrey Townsend and Leslie Billsby) in the Blackheath Cator Estate where I grew up in south London, enjoying the wild but purposeful character of their luxuriant landscaping. Outdoors spaces were regarded as important as the homes themselves. The edges between indoor and outdoor space were blurred. Span’s residents’ association gave people a say in how the estate was managed, which fostered a sense of community. Lyons went on to win more than 20 awards for his community-friendly housing designs for including over 73 Span estates, but unfortunately Span’s approach remains a rarity in new build UK homes. However, awareness of alternative models and the activities of cohousing advocates is growing. It’s a formula mainstream developers could coopt to everyone’s advantage.
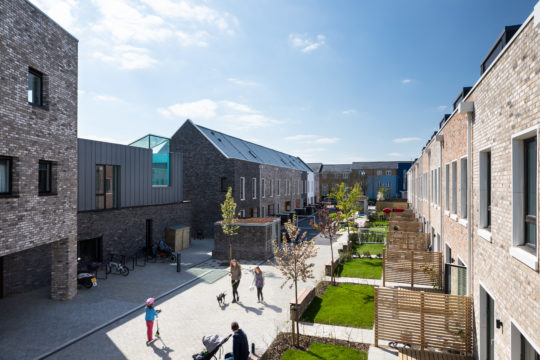
Marmalade Lane’s car-free shared space. © David Butler.
I got a strong sense of Span déjà vu visiting the site of the £8.3 million Marmalade Lane custom-built cohousing scheme, in Cambridge. In the north of the city, it is set in Orchard Park, an urban extension built from the early 2000s with easy access to the A14, Science Park and the city centre, full of families and young people. In the 19th century the area had orchards, which attracted Chivers, the marmalade making firm to install itself there.
Marmalade Lane began life when a 0.97ha K1 site at Orchard Park owned by Cambridge City Council became available after its sale to a housebuilder fell through in the 2008 crash. With the plot on its hands, the council studied its feasibility for cohousing. The goal was to establish an innovative community-led housing model with high quality design and environmental performance and an imaginative layout to produce a capital receipt. An enabled cohousing model was adopted in 2010, and when in 2012 the Council’s Cabinet members formally committed to the plan, they gave K1 Cohousing group, which had been seeking land, the opportunity to show that there was an appetite for this model of living to justify setting such a precedent for Cambridge.
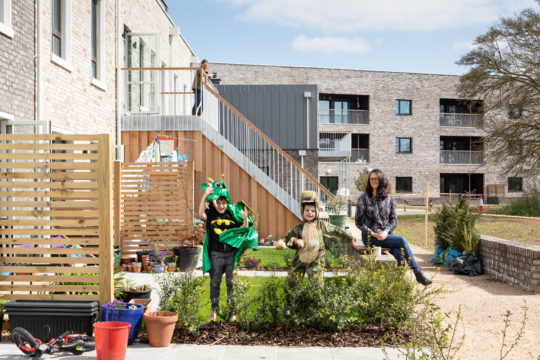
Marmalade Lane © David Butler.
Over the following two years K1 Cohousing group members worked with expert advisors C2O Futureplanners and Instinctively Green, to establish the feasibility of the development. They developed a vision and staged workshops to advance the brief, prepared leases and built their member base through publicity and open events. They issued a tender to find an innovative developer to translate their vision and brief into a deliverable scheme, and in June 2015 selected the developer-architect team of TOWN, Trivselhus and Cambridge-based Mole Architects. Working with K1, the team prepared a full planning application to the South Cambridgeshire City Council, and K1’s members took part in various working groups on energy, housing, common spaces, landscape and community cohesion, and attended many design team meetings. The bid document contained very high expectations: it set a requirement for Passivhaus code 4 compliance and London Housing Minimum Standards, explains Meredith Bowles, founder of Mole.
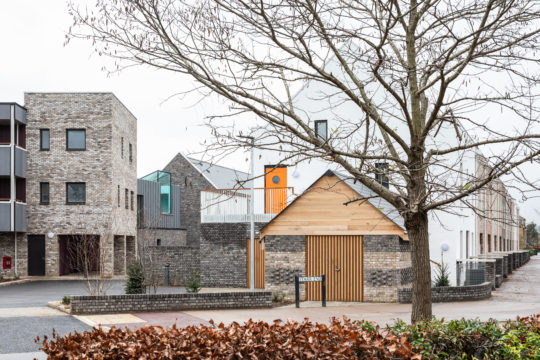
Marmalade Lane © David Butler.
TOWN, a UK-based development company founded by Jonny Anstead and Neil Murphy in 2014, makes distinctive homes and neighbourhoods, working with residents to make sure they are happy about their living spaces. Trivselhus, TOWN’s enabling development partner, which provided the equity finance, is a leading Swedish building company expert in using sustainably harvested wood to build homes and commercial property. Trivselhus UK (Newcastle) was set up in response to growing demand for Scandinavian-style quality and efficiency, and has been the construction partner for the K1 site, producing the highly energy efficient, Swedish factory-made timber panel homes there. Award-winning Mole Architects produces modern designs appropriate to their local context blending traditional materials and techniques with a contemporary approach to design and building.
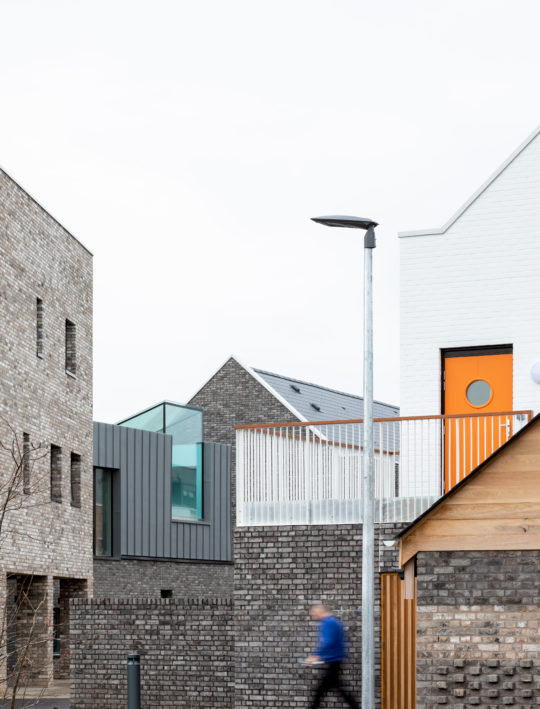
Marmalade Lane © David Butler.
The site was acquired by a special purpose vehicle – a UK limited company – wholly owned by Trivselhus UK and with a contractual joint venture agreement with TOWN, the lead development managers. A fixed land purchased price was agreed with Cambridge City Council based on full market value, taking account of the cohousing brief, with payment of land price deferred to be paid out of sales revenue, to support development cashflow.
The deal TOWN made with the council stated that if they couldn’t sell homes to cohousing members, they could sell them on the open market. K1 Cohousing members who legally committed to purchase early were granted discounts, reflecting the developer’s reduced sales risk, and were able to exercise the greater choice over their homes. Residents pay a service charge to equip and maintain shared facilities, and are expected to contribute to the management of the community through participation in one of several committees and fifteen working groups looking after the different aspects of the life of the community. In 2016 after workshops were held by the K1 group with the developers and architects to revise the design, full planning consent was given with Section 106 for parking and public art. Construction began in 2017 and the scheme was completed between Dec 2018 and Jan 2019, by which time only 8 were unsold.
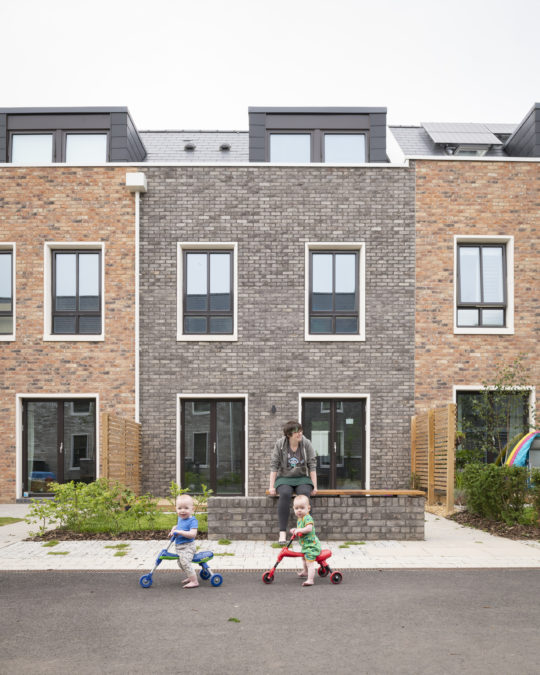
Marmalade Lane © Jim Stephenson.
Mole’s design is an eye-pleasing street-based development of private and shared spaces that knits into the surrounding streets of the wider neighbourhood of Orchard Park. Some front doors face these existing streets, and the design is respectful of a pre-existing street pattern. There are gates on two minor parts of the scheme, but you wouldn’t discern this. People wanted communal outdoor space. The original brief was in fact twice the size, but the scheme needed to feel intimate. It has a strong European character to it, with shared outdoor space replacing the typical private areas of housing developments (in which play is inevitably constrained or not possible), and residents leading and managing every aspect of community life together.
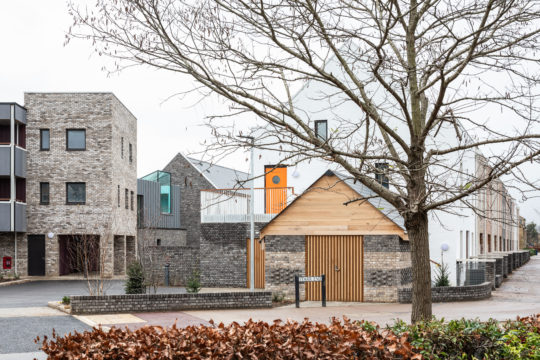
Marmalade Lane © David Butler.
Cohousing – ‘intentional communities, created and run by their residents’ (the UK Cohousing Network definition) – as a term originated in Denmark in the late 1960s, before being exported to the US and influencing Swedish, Dutch, Germany and the UK (the first UK cohousing scheme was completed at Springhill, Stroud, in 2004) other European city developments where residents were impacted by housing shortages or a lack of affordable homes. ‘My main driver has always been our four children’, says Marmalade Lane resident Hannah Shields. ‘I really feel that cohousing will be hugely beneficial to them with increased freedom and a sense of extended family. I also think growing up in a community where tolerance, respect and compromise are practiced through consensus decision-making will be a fantastic education in how to be an active member of society’.
The 42 homes – 30 houses and 12 flats – are arranged in terraces enclosing The Lane, a child-friendly, car-free street. A large shared garden with retained mature oak trees and new allotments has an open aspect to the south, and a peripheral area to the east of the site includes communal waste stores,146 cycle parking spaces and car parking.
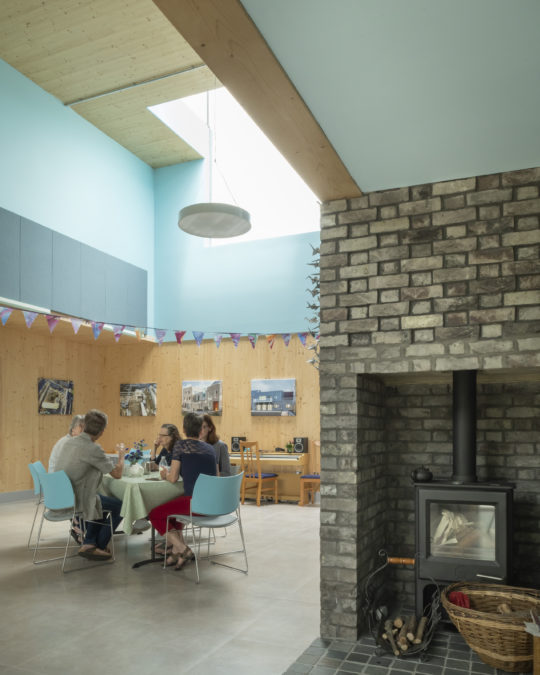
The Common House at Marmalade Lane, Mole Architects for Town. © Jim Stephenson.
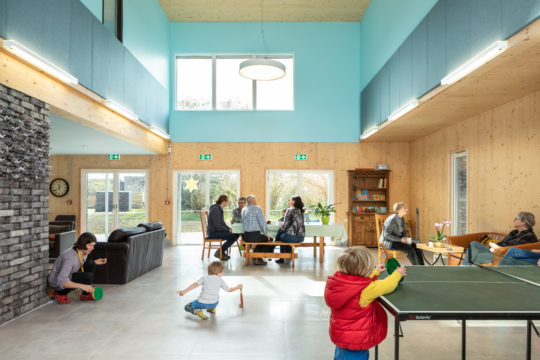
The Common House at Marmalade Lane © David Butler.
Key to the shared spaces and facilities in which all members of K1 have a stake is the central, two storey freestanding Common House facing south onto the garden. A cross-laminated timber structure, it has a double height ‘great hall’ for shared meals and parties, quiet library, a play room, three guest bedrooms, laundry facilities and meeting rooms, and it shares a lobby and lift access with ten large dual and triple aspect two bedroom apartments over three storeys, and a triple aspect one bedroom affordable flat. This versatile typology is very well used. On the other side of the garden are a gym and a workshop.
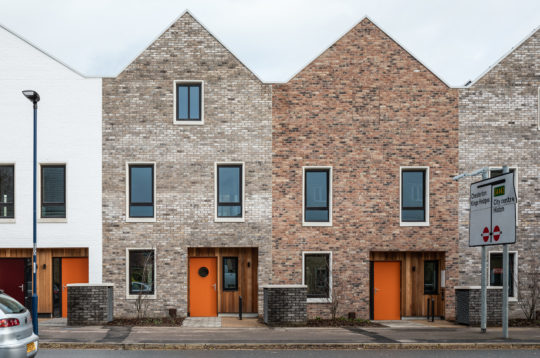
Marmalade Lane © David Butler.
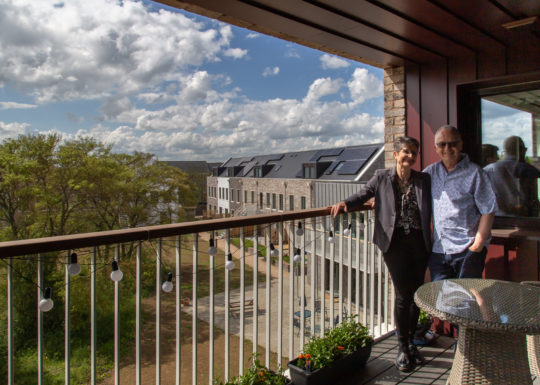
Marmalade Lane © Jeremy Peters.
The scheme is a custom-build development aimed at a diverse mix of residents from downsizing couples to families with, or intending to have, young children. Buyers select one of five different ‘shell’ house (1-4 bedroom; 3 storey; type A, 108m2; B, 123m2; or C, 1-2 bed; 51 and 61m2), in 3 different widths, or flats (D; 2 bed, 75m2) which they have then configured, floor-by-floor, floorplans, kitchen and bathroom fittings, and one of four external brick colour specifications (not necessarily coordinated with one’s neighbour’s brick colour). Learning how to select options in Google Docs was easy for customers taking advantage of the customised options, and already used to the idea from watching Grand Designs. The wide and narrow house and ‘paired’ flat shells share a 7.8m-deep plan, enabling them to be distributed in any sequence along a terrace. This customisation is balanced with the cohesive appearance of the homes’ repeating wall and window proportions, porches and balconies.
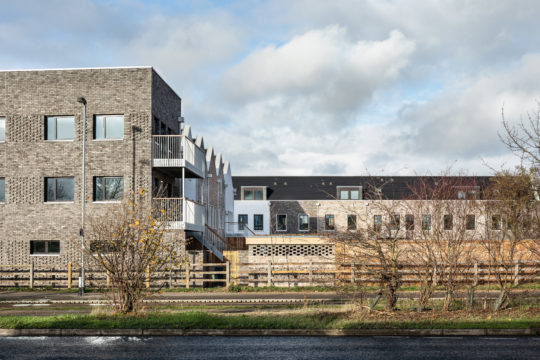
Marmalade Lane © David Butler.
The homes apply Trivselhus’s Climate Shield closed panel timber frame system, manufactured in Sweden, which ensures exceptional thermal efficiency and airtightness, and a consistently high build quality allowing the floorplans to be configured to suit each occupant’s needs. The triple-glazed composite aluminium and timber windows and electrical ducting are factory-fitted, so construction on site is rapid ie. a single house can be erected in two days. MVHR systems mean the homes have a comfortable environment, and air source heat pumps provide low carbon electricity.
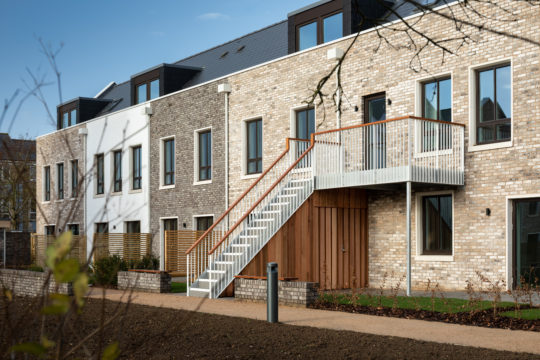
Marmalade Lane © David Butler.
The homes are contemporary versions of the townhouses and apartments traditionally found in Cambridge, and all of them are generously proportioned, and have high ceilings, large windows, light-filled open plan living areas and private gardens or balconies. ‘The scheme includes a lot of housing types but you don’t necessarily know it from outside’, says Jonny Anstead (TOWN). Downsizing options are limited by the availability of flats coming up for sale, as the homes are owned by people and that dictates a certain longevity.
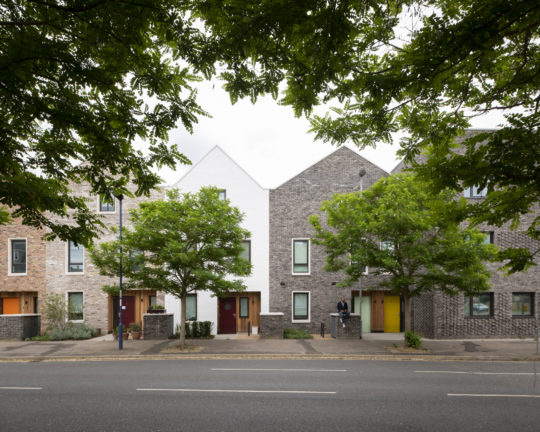
Marmalade Lane © Jim Stephenson.
‘We’re like a little village, a neighbourhood’, said one of the residents at the site visit in 2019. As a cohousing scheme Marmalade Lane is a resounding success, creating a strong sense of ownership, and one of the nicest housing developments in the city, delivering a true community that is mixed intergenerationally, and combats social isolation. Up to 42 units is a ‘sweet spot’ for cohousing – RUSS in Lewisham is 33 – apparently; you need a specific volume.
From 2000 when the original community group was formed to completion in 2019 made it a long job but after almost a decade, everything came together in the end. ‘It’s not a top-down approach, but one that is bottom-up’, says Alice Hamlin, project architect at Mole Architects. The team made trips to Denmark, Sweden (Copenhagen; Malmo), Germany (Vauban, Berlin’s Baugruppen schemes) and the Netherlands, looking at European examples with similar levels of communality and analysing their attitudes towards public space.
‘It’s easy to forget, when talking about Britain needing thousands of new houses, that it is primarily houses that create places, and become communities. To work with a determined group of people whose main aim is to create community to live in has been inspirational’, Bowles feels. ‘It was great to be involved with the whole journey of design and development’, Frances Wright, a lawyer who lives at Marmalade Lane, and since 2019 has worked with TOWN as Head of Community Partnering. ‘It means you move in with a real sense of ownership beyond your front door and you have already got to know many of your neighbours. The sense of community on moving in was instant’.
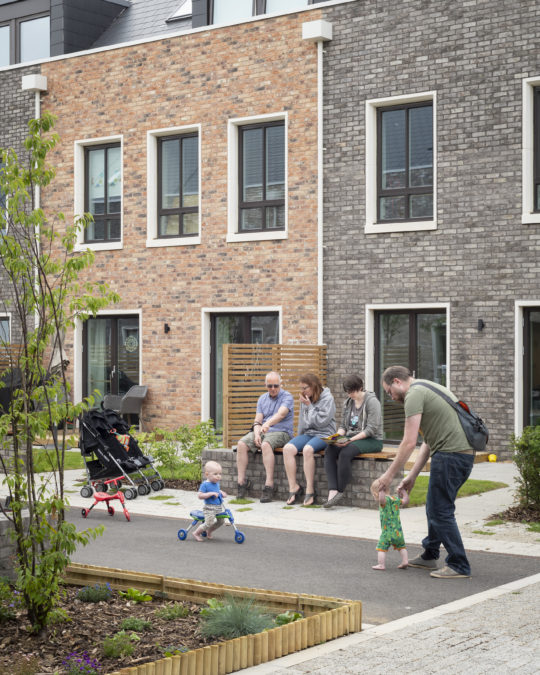
Marmalade Lane © Jim Stephenson.
One year on from completion, Marmalade Lane is almost fully occupied. People eat together twice a week and the allotment in the shared garden is coming along. The resident group has set up a mini-‘library of things’, tools and appliances they share, and there is a ‘growing corridor of items for recycling’. It is starting to buy fruit and vegetable boxes and wholefoods together, and has begun an internal shop. In Cambridge more widely there is an initiative to create a circular economy around food, for local people to collectively purchase what they need and arrange its distribution. ‘It’s been great to explore these initial steps’ says Wright.
With TOWN they have looked how part of the outdoor areas could be ‘subtly changed’ so that they can be used in wider ways. In 2019 the resident group bought an electric cargo bike shared between ten households on a membership basis: ‘the way to meet your neighbour is to do things together’. This includes activities which involve the wider community, for example, through a monthly ‘rubbish ramble’, and has entailed conversations exploring the boundaries between spaces exclusively for residents and those people from Orchard Park can also use.
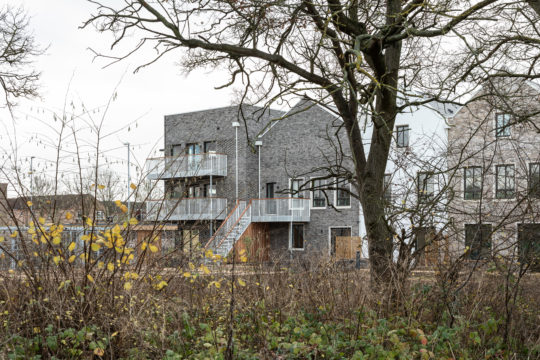
Marmalade Lane © David Butler.
The group is working with some existing cohousing groups to help them unlock solutions for shared living. ‘We’ve been keen to help other groups’, and how they can establish co-living principles in the very early stages of a development, rather than only focussing on obtaining the land. Wright wants more mainstream developers to include cohousing in their schemes. ‘Cohousing could be a mainstream not a niche option’. It has to be done at the beginning, and not done speculatively, but pre-sold, to reap the full value.
There are currently 21 cohousing communities in the UK, with a further 32 in development and 17 forming their membership, a total of 70, according to the UK Cohousing Network. This begs the question: will more mainstream developers enter the cohousing market? What has stopped it happening so far? How do developers get the land? There is a role for councils here, says Bowles, to allocate land for cohousing groups, and reap the benefit in palpable social value and cohesiveness. If cohousing does start to become part of mainstream, or build-to-rent developments, a key question about the process is, what are the transferrable principles? ‘There’s a temptation to think about what buildings you need’, but, says Wright, ‘creating a sense of ownership, and how you get future resident engagement in a meaningful way’ is equally important.
The Marmalade Lane post-occupancy report published by TOWN, June 2024, is here.